I have always wanted to live in an old, historic house. One that we could fix up and restore, maybe a little farm house like the folks on Little House Living restored. I never dreamed that my little piece of history that I would live in would be a World War II bomb shelter (literally) on a once massive, thriving military base in the Caribbean.
Let me back up a little bit. My husband was active duty in the US Coast Guard for a little over 8 years. When we made the decision to leave active duty and work for another area of the federal government, he stayed in the reserves. During the entire time that he was active duty we (and he, before we were a “we”…) never lived on base. So now that he is a federal employee it is kinda funny that we chose to live on base, a Coast Guard base no less. I have really loved the experience and we have discussed time and time again moving off base but I don’t think I would enjoy it, I need the community. I need the safety and I need the interaction with people like me, on a regular bases. The thing that I have found the most peculiar about this experience are the houses themselves.
This base was built in the early 1940’s in the height of World War II. It was a strategic location to protect the Mona Passage and in turn the Panama Canal. It was a sprawling base with thousands of civilian and military workers. Because of the eminent threat of an attack, the houses and all buildings on base, were made out of poured concrete. Not concrete block that has some sections poured, not just poured exterior walls, but every wall, the floor, the roof, EVERYTHING is poured high density concrete. A few weeks ago we had some plumbing work done and the workers had to cut through the wall, take a look at the thickness and make up of that concrete! It took the workers about 3 hours to cut that hole and chip it out with a small jack hammer. Typical houses that were built during this time period had the fresh water lines running through the walls to the bathroom and kitchen, not this house. All the water lines run through the rooms near the ceiling because they could not run them through the walls. If you look closely, (in the living room picture above) you will see the fresh water lines running above the window.
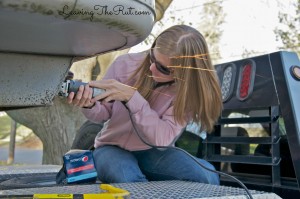 Since we moved in about a year and a half ago, I have only hung 4 pictures on my walls. Part of the reason for that is that I have to get out the hammer drill. Now, I am not afraid of power tools… so don’t assume that is the reason. Tavis jokes that the reason he married me is that I came with a dowery of my own power tools including a Dewalt cordless drill (that he now calls his own). I am not just talking about using a cement drill bit with the cordless drill, I’m talkin’ hammer drill with a double grip, Tavis-please-come-push-on-my-shoulders-so-I-can-get-enough-leverage, no-need-to-go-to-the-gym-today-we-got-a-workout-hanging-pictures kind of experience. And don’t get me started on how I didn’t center the pictures on the wall and it has driven me nuts for the past 18 months…
Since we moved in about a year and a half ago, I have only hung 4 pictures on my walls. Part of the reason for that is that I have to get out the hammer drill. Now, I am not afraid of power tools… so don’t assume that is the reason. Tavis jokes that the reason he married me is that I came with a dowery of my own power tools including a Dewalt cordless drill (that he now calls his own). I am not just talking about using a cement drill bit with the cordless drill, I’m talkin’ hammer drill with a double grip, Tavis-please-come-push-on-my-shoulders-so-I-can-get-enough-leverage, no-need-to-go-to-the-gym-today-we-got-a-workout-hanging-pictures kind of experience. And don’t get me started on how I didn’t center the pictures on the wall and it has driven me nuts for the past 18 months…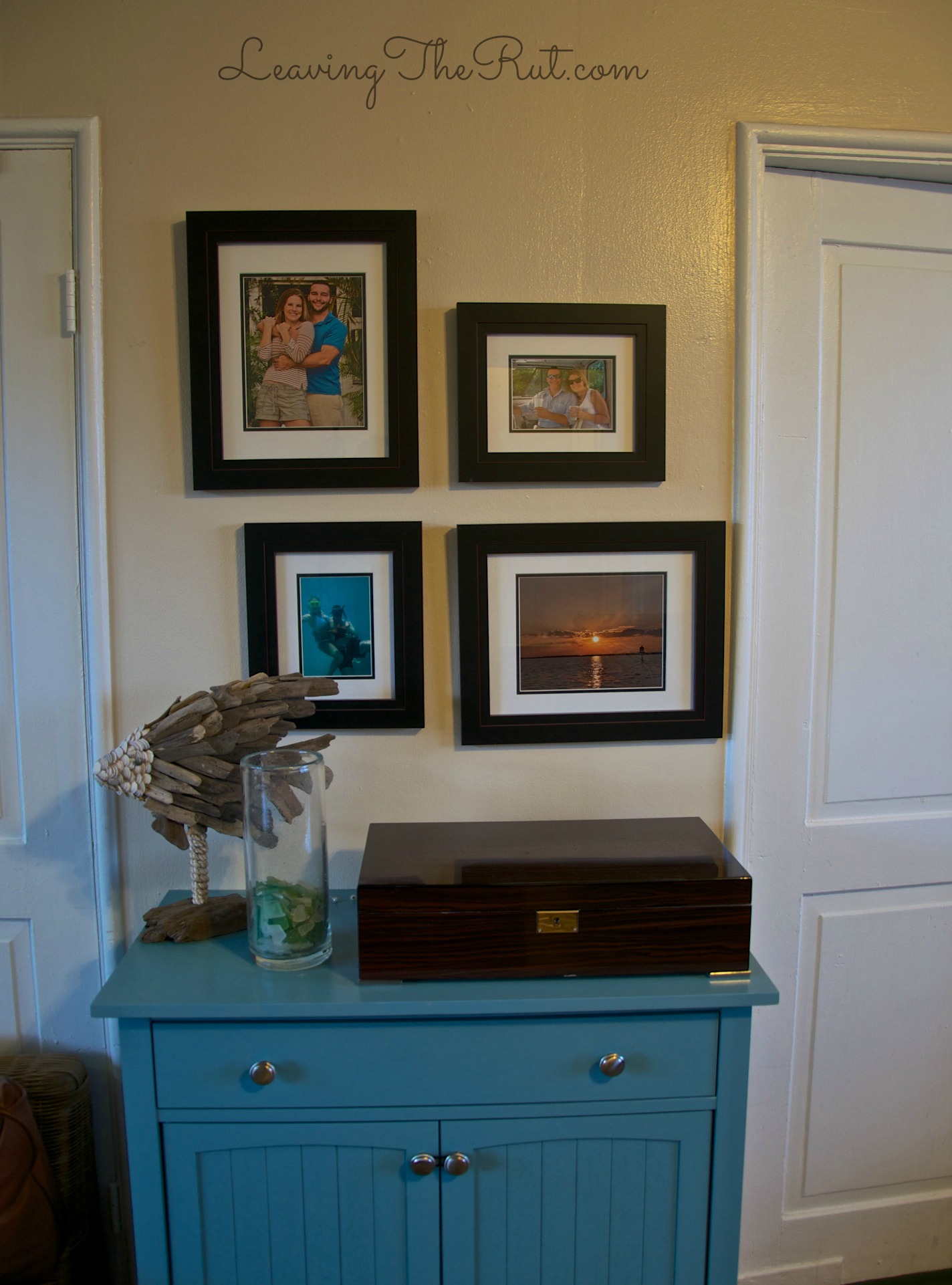
We live in a 2 bedroom 1 bath duplex which is the smallest house available on base, it is just over 1,000 sq ft. Having packed our lives into the 240 sq ft of our Airstream for a year directly before moving into this house (more on that later) it feels quite roomy. A few of the quirks that I have come to embrace since we got here are:
1. The floors. When we first got here, and some times lately, I would sit and imagine the things that these floor (and walls) have seen. They are a fun 1940’s hip pattern of pea green and brick red in the living area and slightly lighter pea green and orange in the Kitchen. I am not exactly sure what the product is but I have never seen it before. Being a person who is quite familiar with remodeling and flooring types I know that it is not terrazzo, it is not ceramic or porcelain tile. I think that it is some type of stained concrete tiles. I know that sounds odd but they are definitely “tiles” they are about 6″ square but when they are chipped you can see that the color continues through to the bottom. Here is the transition between the Kitchen (green) and the living room (red).
2. The hurricane rated windows. Now these are obviously not original to the house but I love that they were recently upgraded and we don’t have to worry about putting shutters up when a storm is approaching. They make the perfect viewing spot for the Mayaguez Monster (a regular thunderstorm) on summer afternoons as it rolls down out of the mountains to the south of us and hangs out for a few hours.
3. The fact that everyone lives in the same 4 floor plans is kind of a nice feature. When I can’t figure out how to best use the space or when I get frustrated by an awkward placement of a door I just love seeing how other people on base have arranged their homes. Since every one has one of several floor plans it helps to go visit a friend and see what they did to over come the obstacle. I have gotten TONS of storage ideas or room placement tips from other people here on base by stopping by for a cup of coffee… or a cocktail depending on the time of day. 
Here is a few more pictures to complete the tour of the house.
Although I would love to be living in a big farm house that I spent time making my own, I have enjoyed our time here and I am learning to love all the little quirks. Do you have any “fun” quirks in your home that you didn’t care for at first but are beginning to embrace?
Linking up regularly at these great parties!
Related Posts

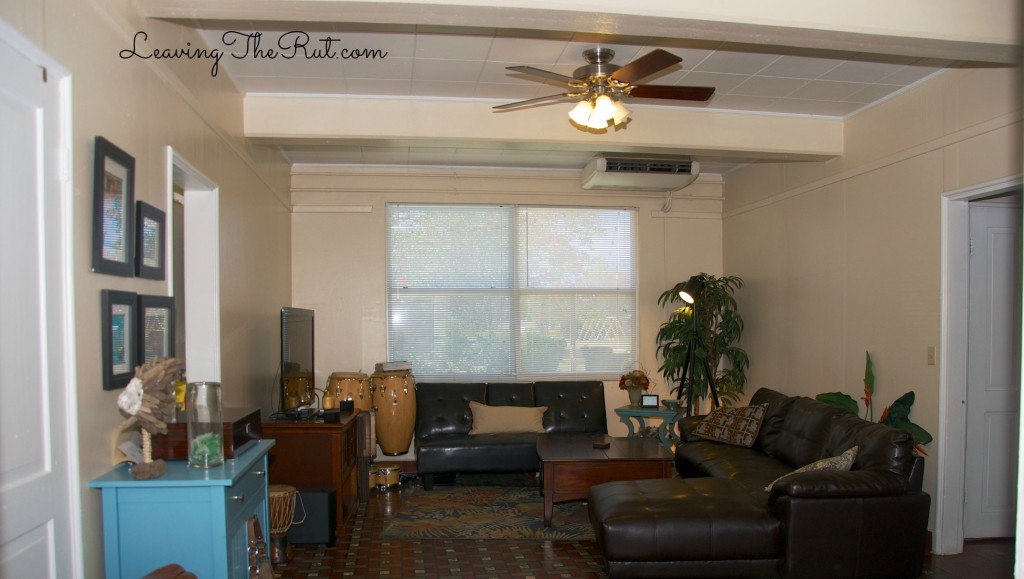
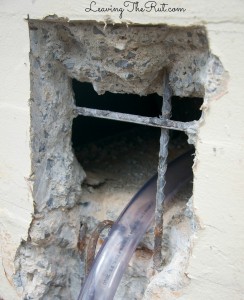
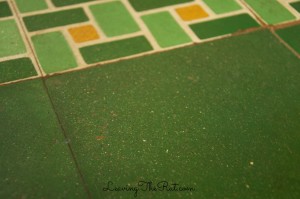
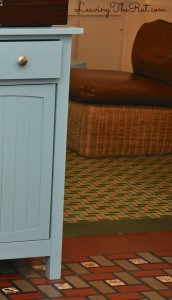
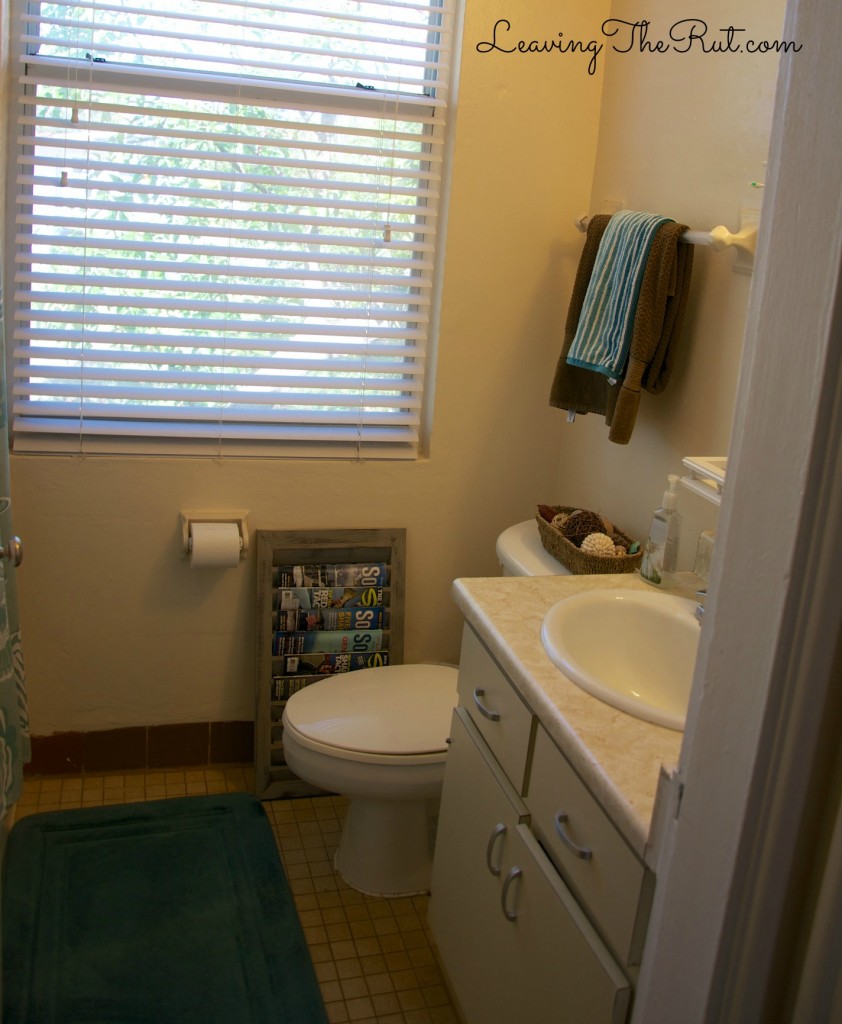
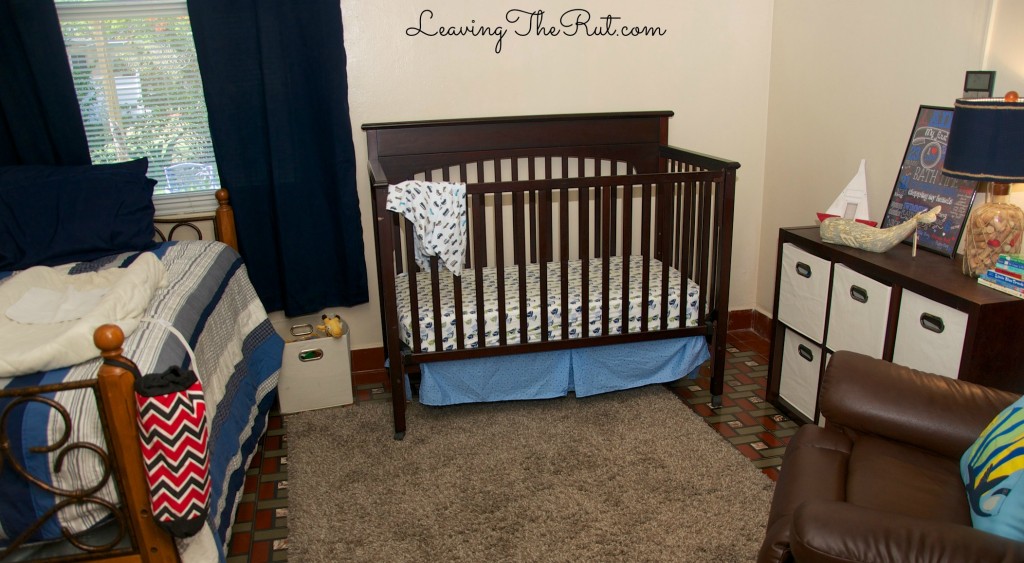
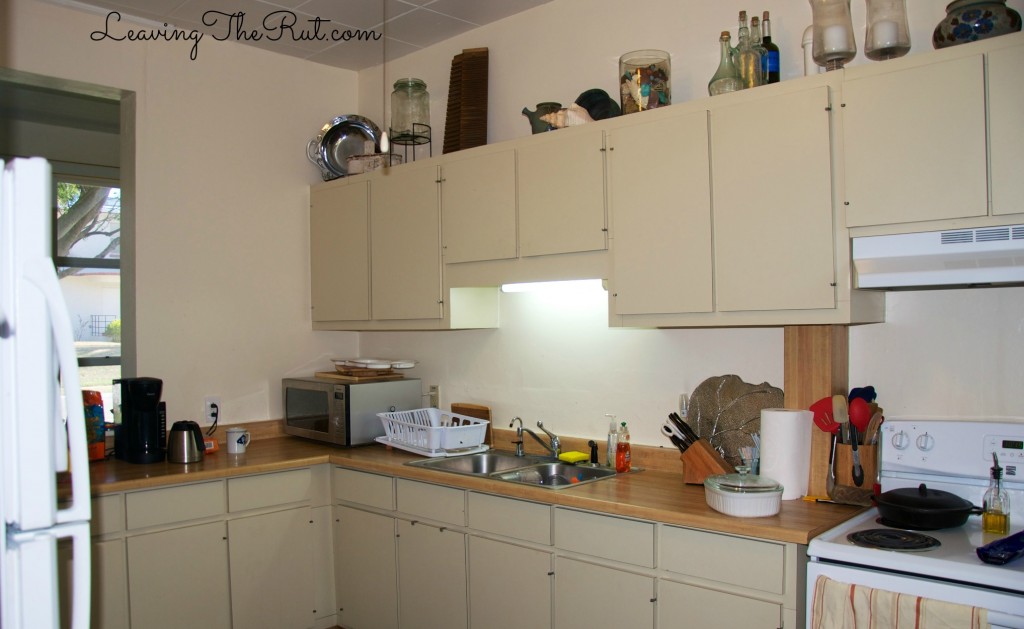






I love how you love your home and that you have such a wonderful communtiy! The quirks are usually what I love most about my home (and past homes). We built our home only a couple of years ago, but it still has it’s challenges – and it’s best to embrace them rather than get frustrated! for instance, I’m embracing how little light we have in our home ~ just the placement of the house or something.. not a “bright” room in the house. But I enjoy the coziness and warmth in the winter… And spend a lot of time on the porch in the summer. Thanks for sharing your story on Merry Monday Link Party! I hope to see you next week too! Julia
for instance, I’m embracing how little light we have in our home ~ just the placement of the house or something.. not a “bright” room in the house. But I enjoy the coziness and warmth in the winter… And spend a lot of time on the porch in the summer. Thanks for sharing your story on Merry Monday Link Party! I hope to see you next week too! Julia
Your post came at the perfect time! Last week we moved from our very large, new, post & beam home to the “built in the 50’s, small but amazing view” lake house for the summer. We spent about two weeks making the transition and while I don’t want to love here forever…it is wonderful for this season of our lives. I love your creative spirit!
Love it! I miss you Laurie, and your family!!! Tell everyone that I say hi!! Hopefully we can all meet up soon to catch up on life since FAOF
Wow, you must live in the safest house in the world, lol!!! I’ll bet those floors are really cool considering where you live. I know that tiles would seemingly absorb the heat and keep cool, right? I have a friend who used to live in a house that had an underground bomb shelter. It was actually pretty cool. They never used it for anything as there was only one way in and one way out, but was a fun conversational point.
Our old home had plenty of quirks as it was very old. Our current home is a “newer” old home and I like the fact that the family room is downstairs instead of off of the kitchen. When the kids were younger we could send them and their friends all downstairs to the family room to play and close the door, and all the adults could hang out in the living room or sunroom off the kitchen. Much quieter, lol! Thanks for linking up to Making Your Home Sing Monday!
It is most definitely safe, But not as cool as you would think The concrete also absorbs the heat from the sun and radiates it for hours after dark. We have to work hard to make it feel warm and inviting. All that concrete is makes for a very echo-y sterile environment. With only about 1,000sq ft I would love a little more space so that things were not so noisy a place to send the kids to play 😉
I love reading this! We use to live in a quirky home ourselves! They have so much charm and personality. Pinned. thanks for being a part of our party. Please come and party with us, tonight at 7 pm. We love having you. http://loulougirls.blogspot.com/
Happy Monday! Lou Lou Girls